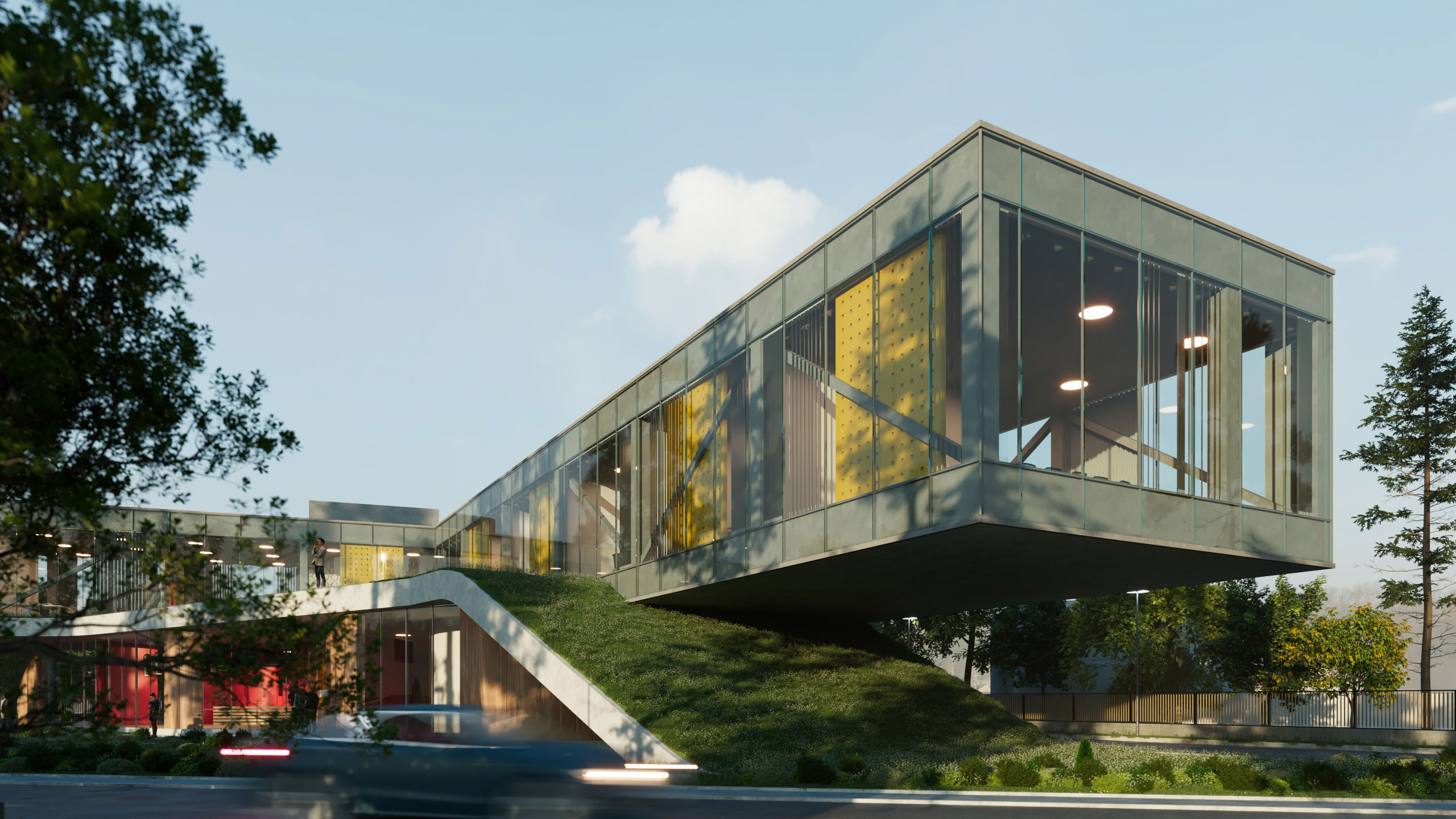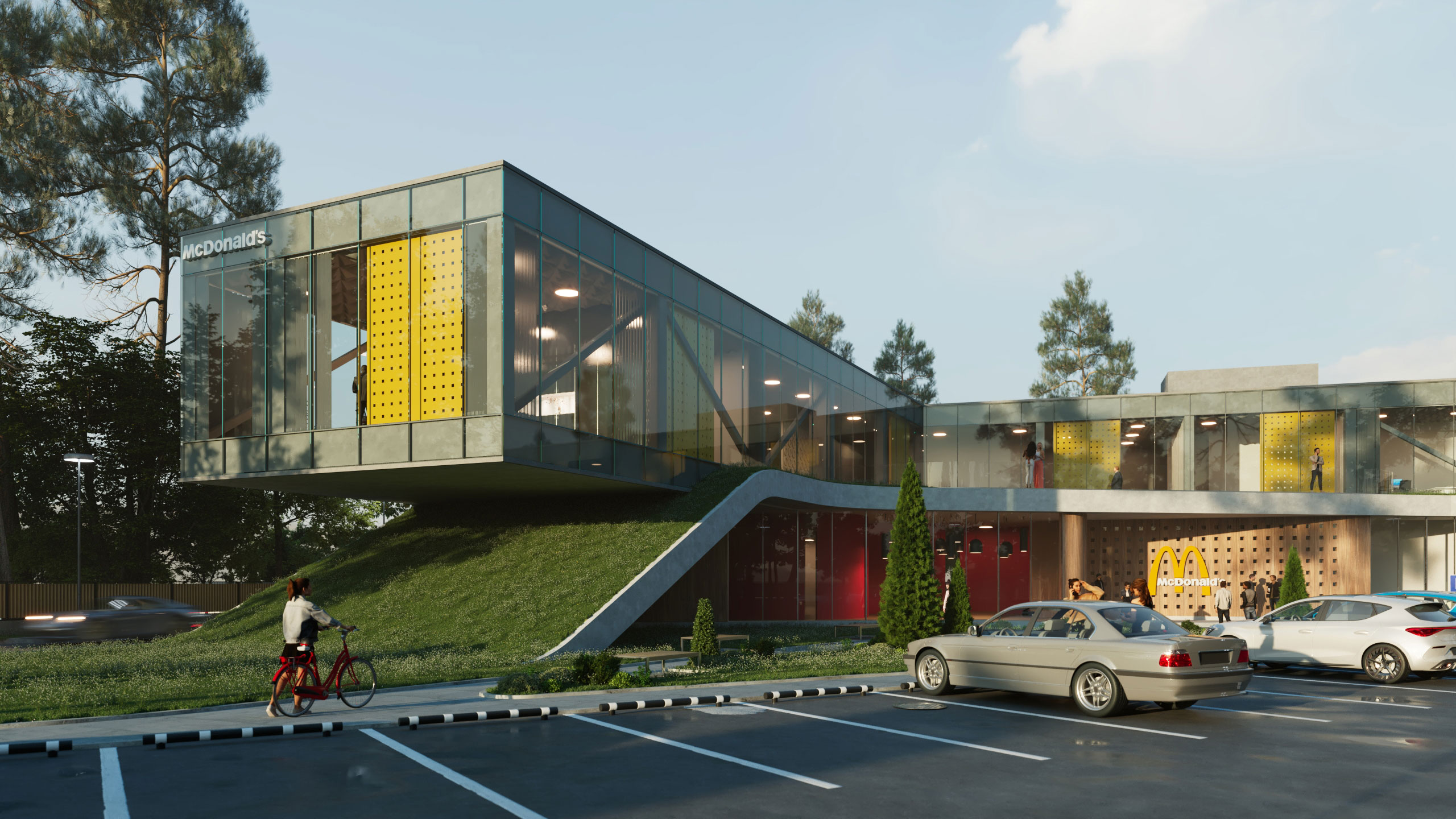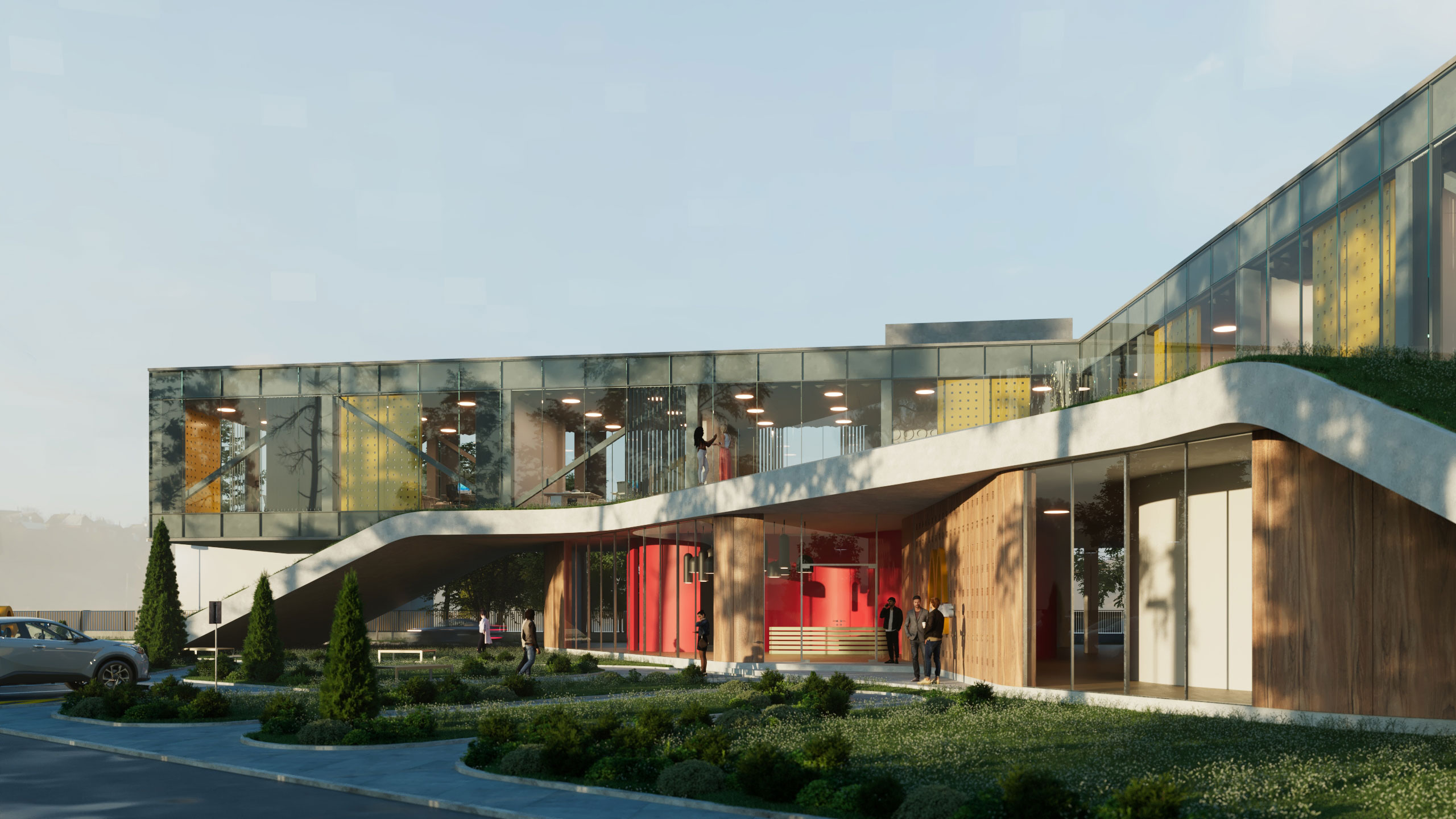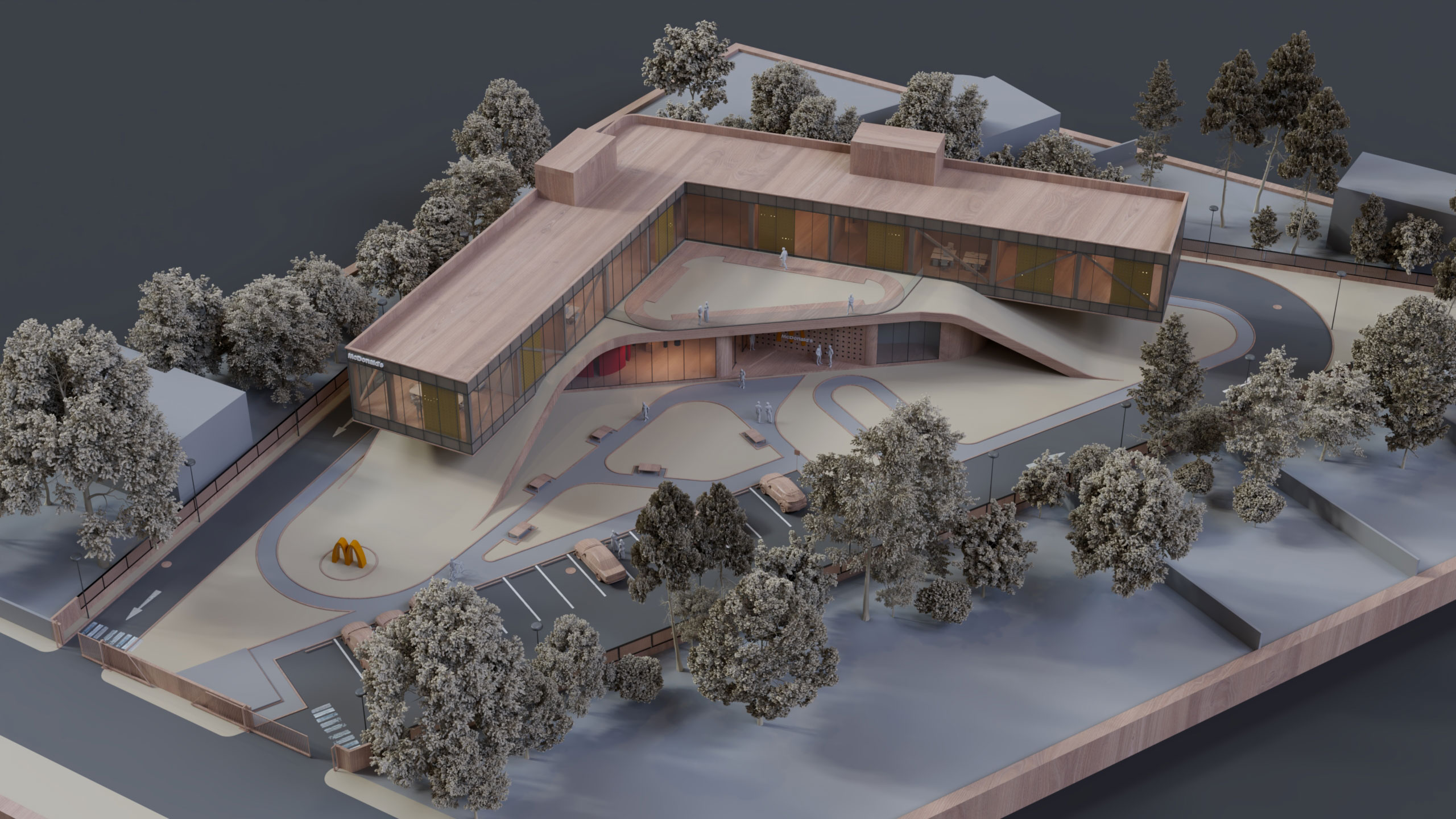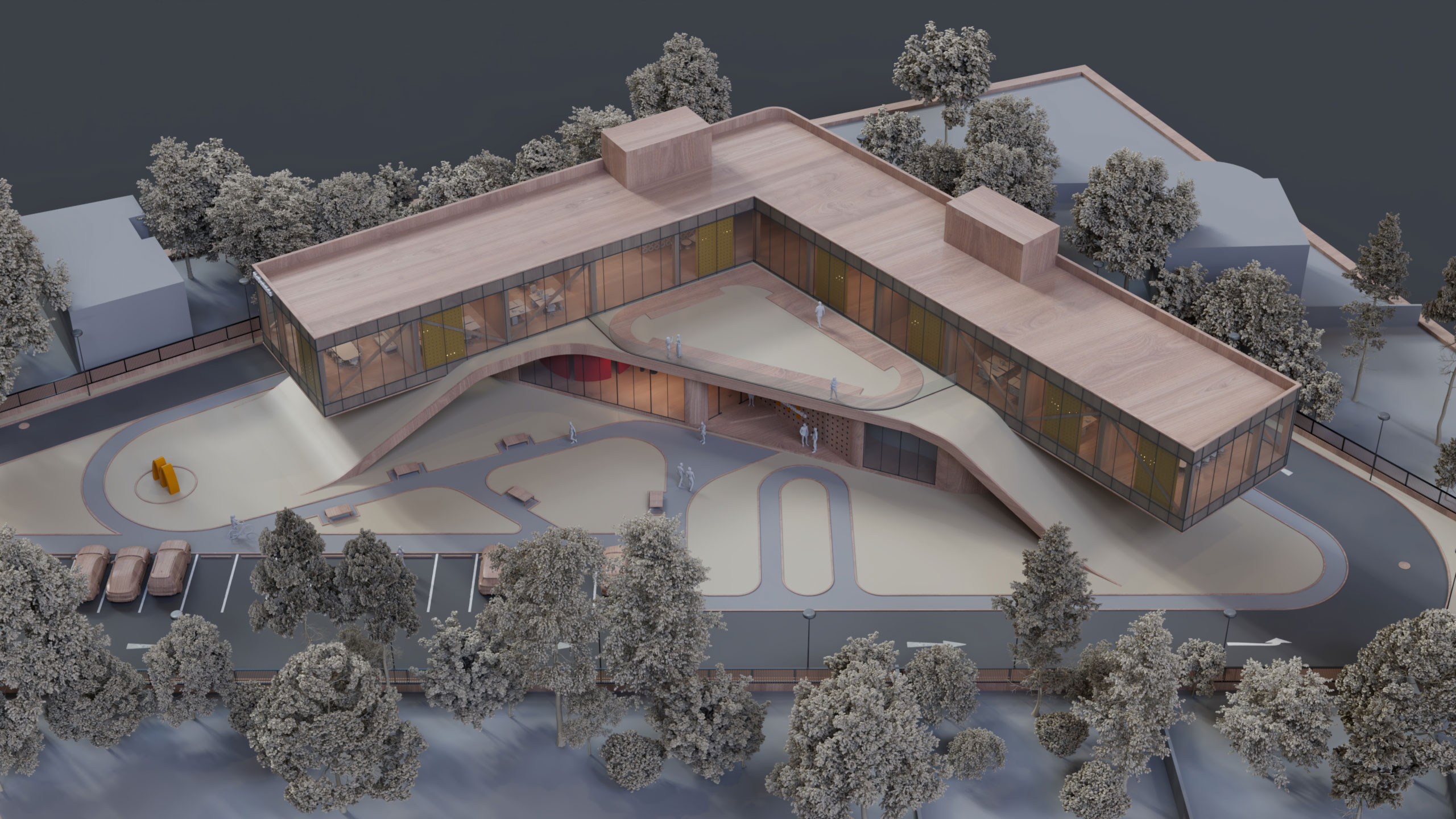McDonald's Head office
-
Typology:Commercial
-
Location:a
-
Year:2023
-
Status:concept
.
This project showcases the concept design for McDonald’s head office in Tbilisi, Georgia, embodying modern architecture .
The building consists of two above-ground floors and an underground parking area. The underground parking can accommodate 30 cars, and there is also an outdoor parking area.
The first floor of the building is constructed using reinforced concrete, ensuring durability and stability, while the second floor features a steel structure, which reduces overall weight and speeds up the construction process.
The project prioritizes environmental sustainability. The outdoor area is designed as a green space, blending harmoniously with the surrounding environment. The building incorporates eco-friendly and energy-efficient materials and technologies to reduce energy consumption and promote a sustainable future.
The design aims to emphasize functionality and modern aesthetics. The steel structure enhances the building’s contemporary industrial character, while the integration of green spaces creates a pleasant atmosphere for employees and visitors alike.
This project aligns with the urban demands and characteristics of Tbilisi, showcasing a balance between high-quality architecture and environmental responsibility.

