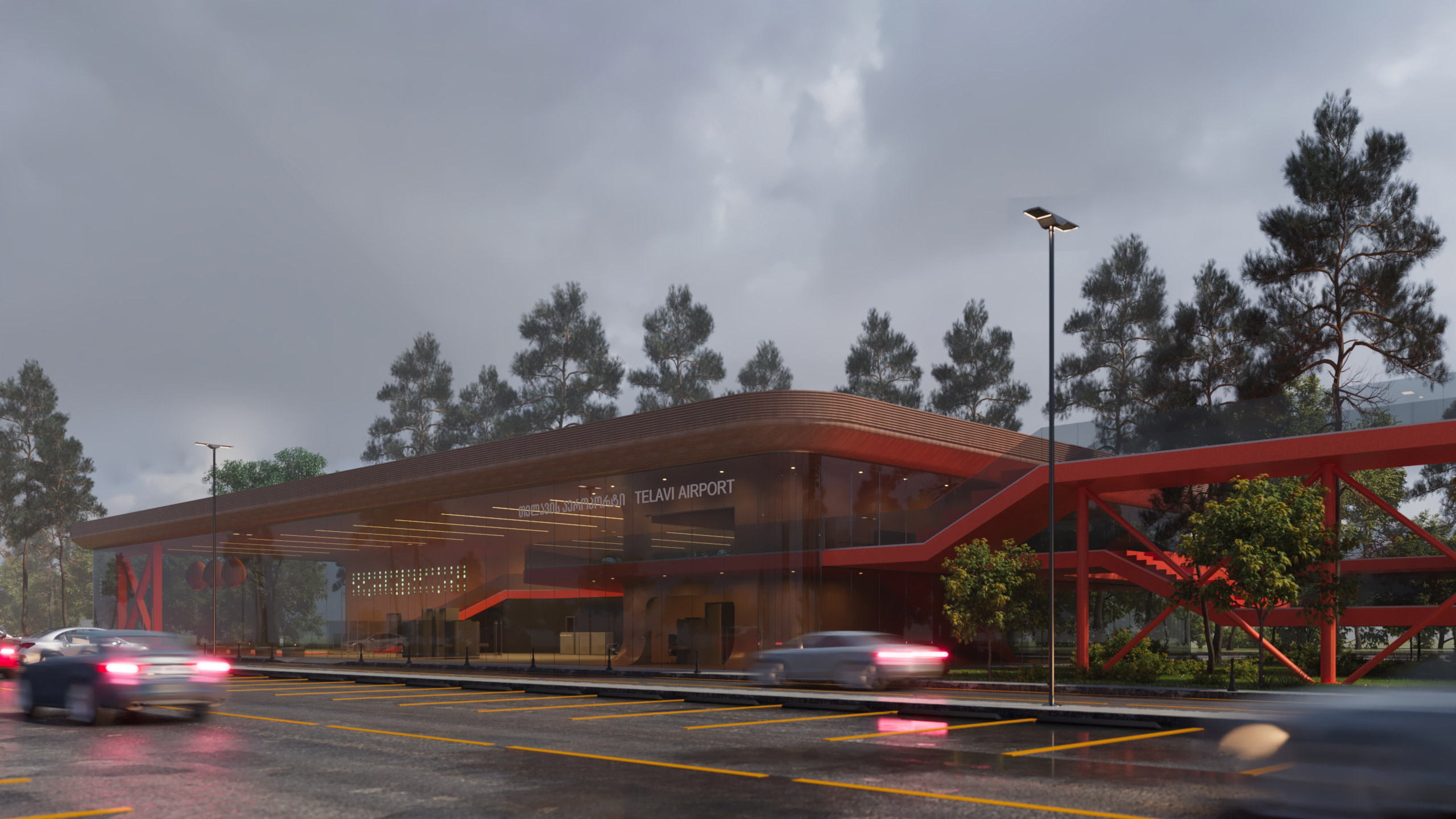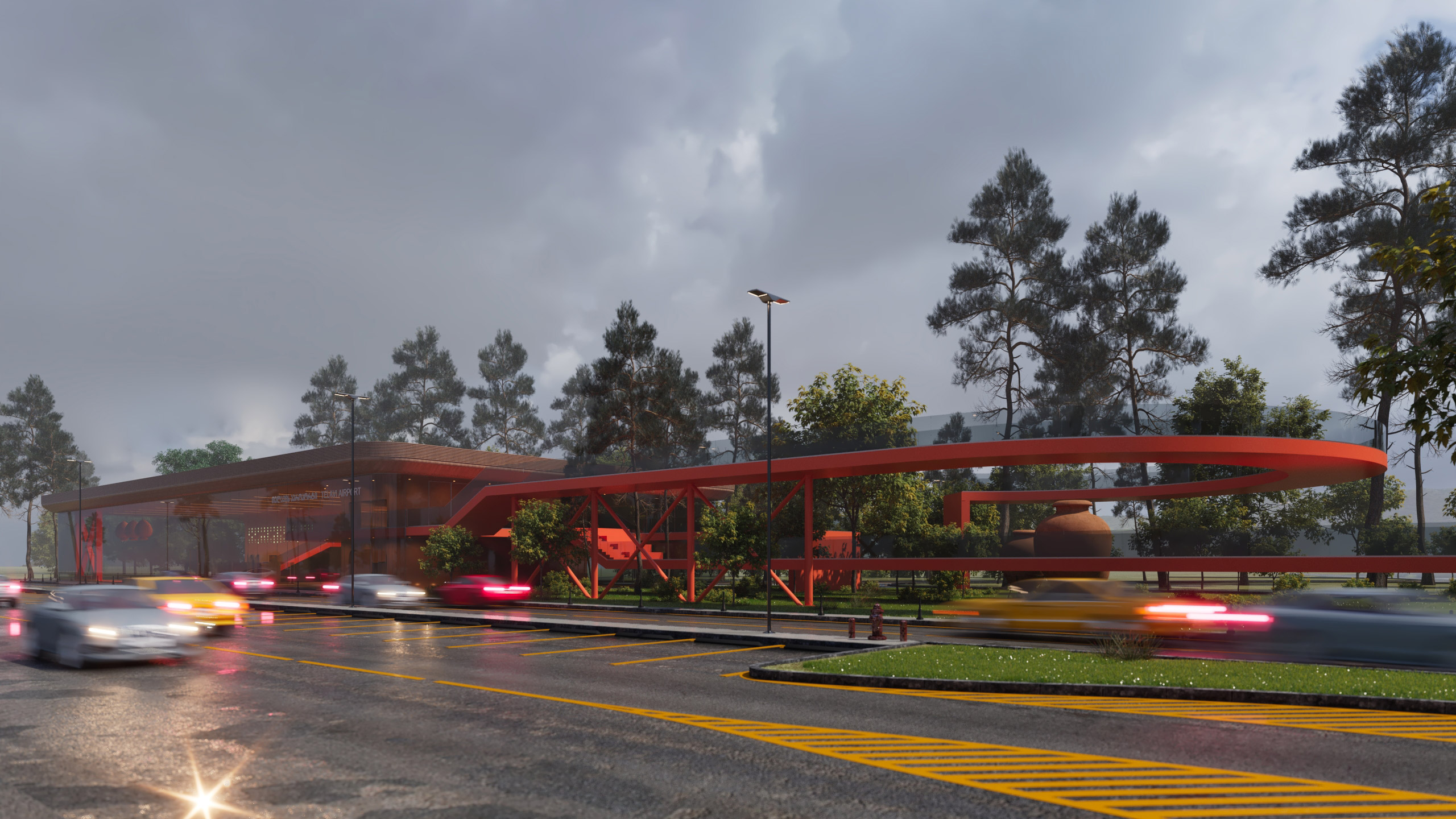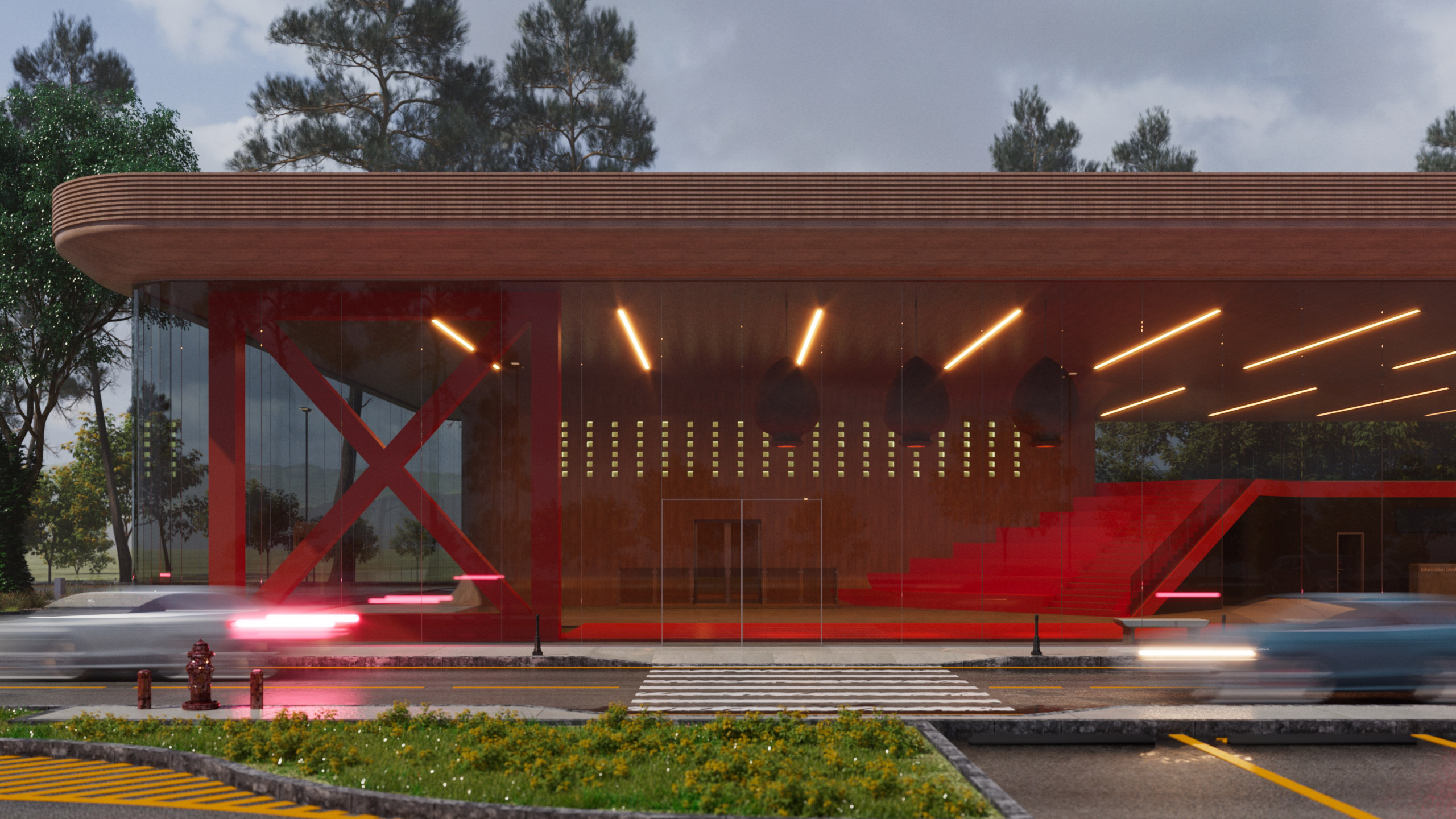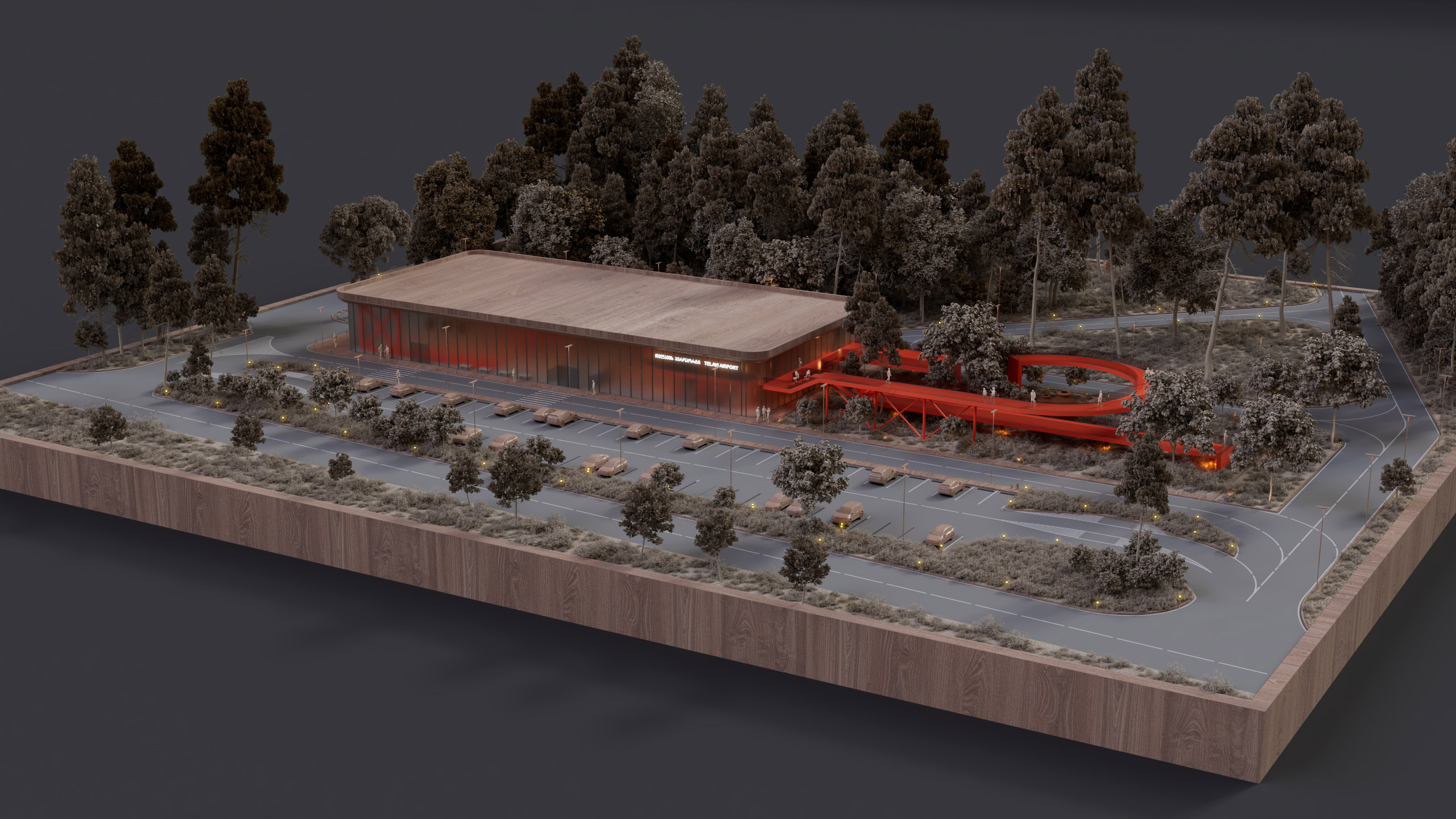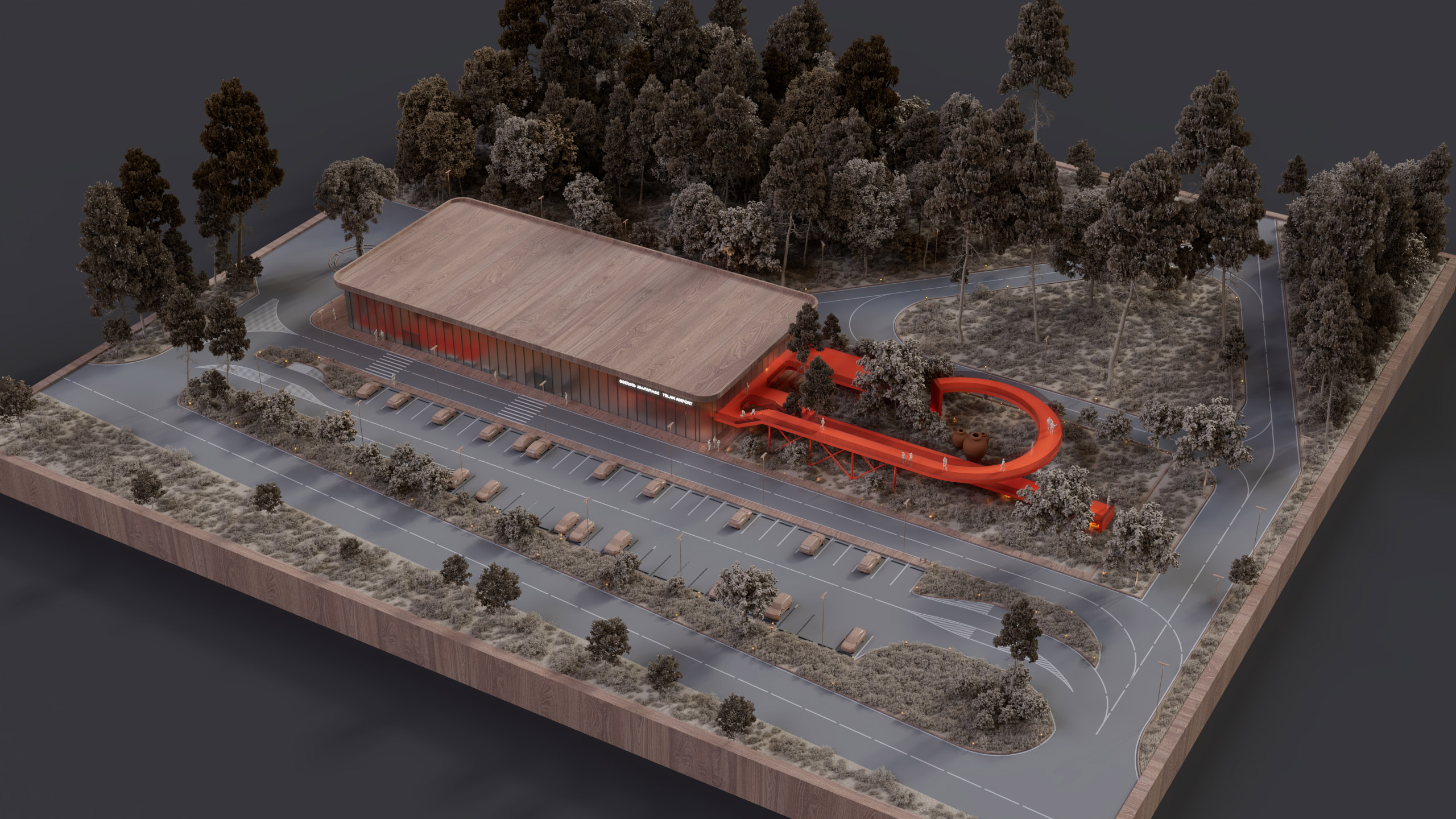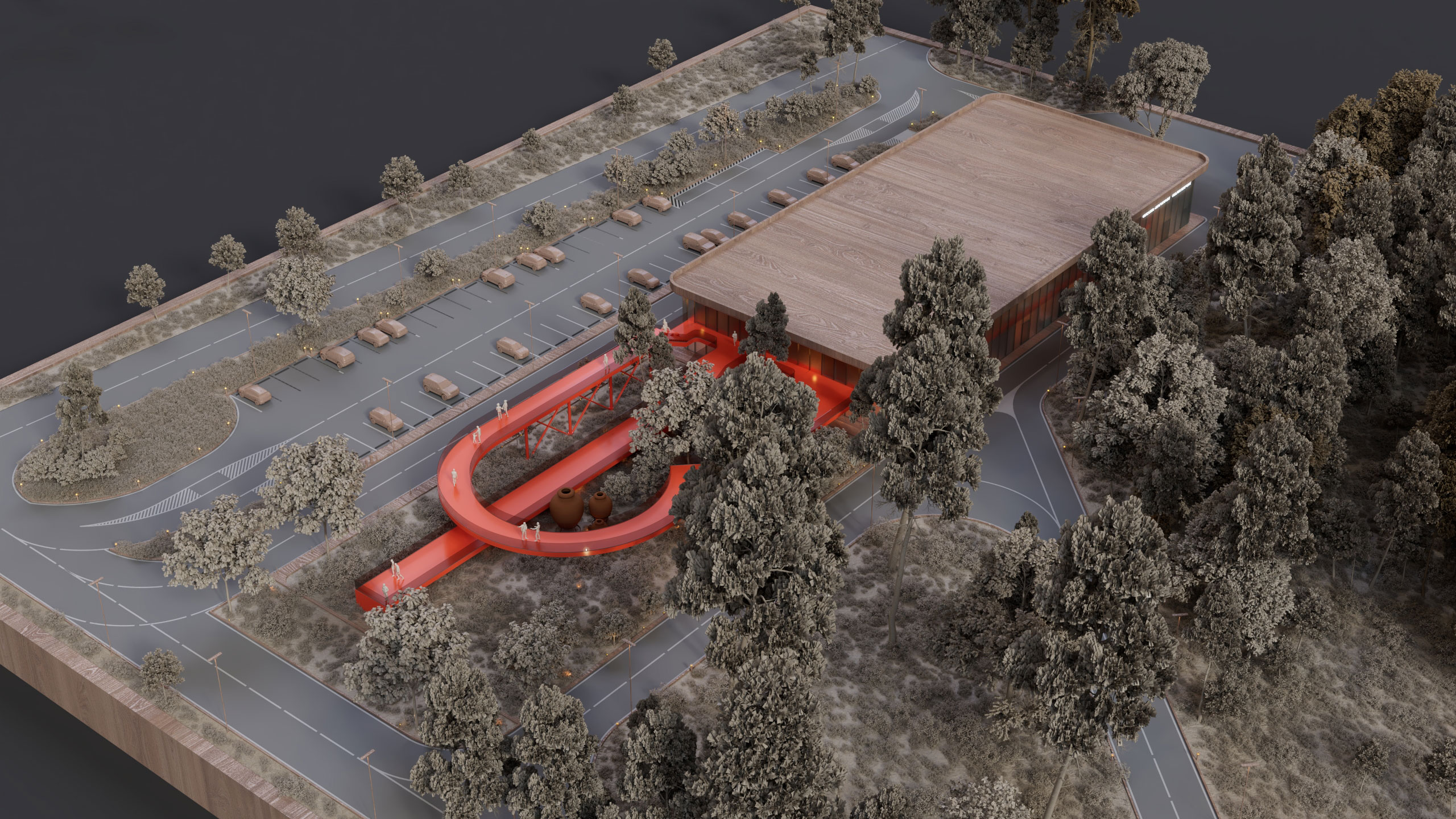Telavi airport
-
Typology:Commercial
-
Location:a
-
Year:2023
-
Status:Competition
.
In the heart of Telavi, where history and modernity blend seamlessly, we connected our vision of the airport to the profound symbolism of nature. We present a concept ideologically tied to the tree, where the roof of the building is supported by two massive columns symbolizing the tree’s main trunk. At first glance, these monumental columns hold the structure, while also serving a functional purpose, which is evident in the project.
This architectural and structural solution provides a sense of organic unity. The main form of the building rises from the landscape like a tree, reflecting the symbiotic relationship between humans and nature.
The building’s functionality is well-structured and adheres to technical documentation, meeting all standards. The primary space of the building is open and visible from all sides, prioritizing natural light as a core feature of the concept.
The interior design incorporates natural tones, with spaces divided into zones as required by airport standards. The main area is two-tiered, featuring a mezzanine that serves multiple functions, including a lounge, dining area, marketplace, and more.
The project consists of two main elements: the massive columns that imitate a tree, supporting the main roof, and the mezzanine, which connects to the outdoor recreational area. This area is distinctly highlighted by vibrant colors, setting it apart from the building itself. This design allows visitors to smoothly navigate through all necessary airport processes, relax, enjoy a meal, shop for desired products, and appreciate the beautiful views of Telavi. They can also use the outdoor terraces located within the recreational area.
This solution creates an intriguing architectural hub that organically integrates with the building, forming a cohesive and unique model.
The concept is minimalist and elegant, harmonizing with nature rather than opposing it. The main form represents a tree, upon which other intriguing details of the building are crafted. Additionally, symbolic elements such as qvevris (traditional Georgian clay vessels) are integrated into several parts of the building.
The proposed project is energy-efficient, incorporating renewable energy sources like solar panels, geothermal systems, and more.

