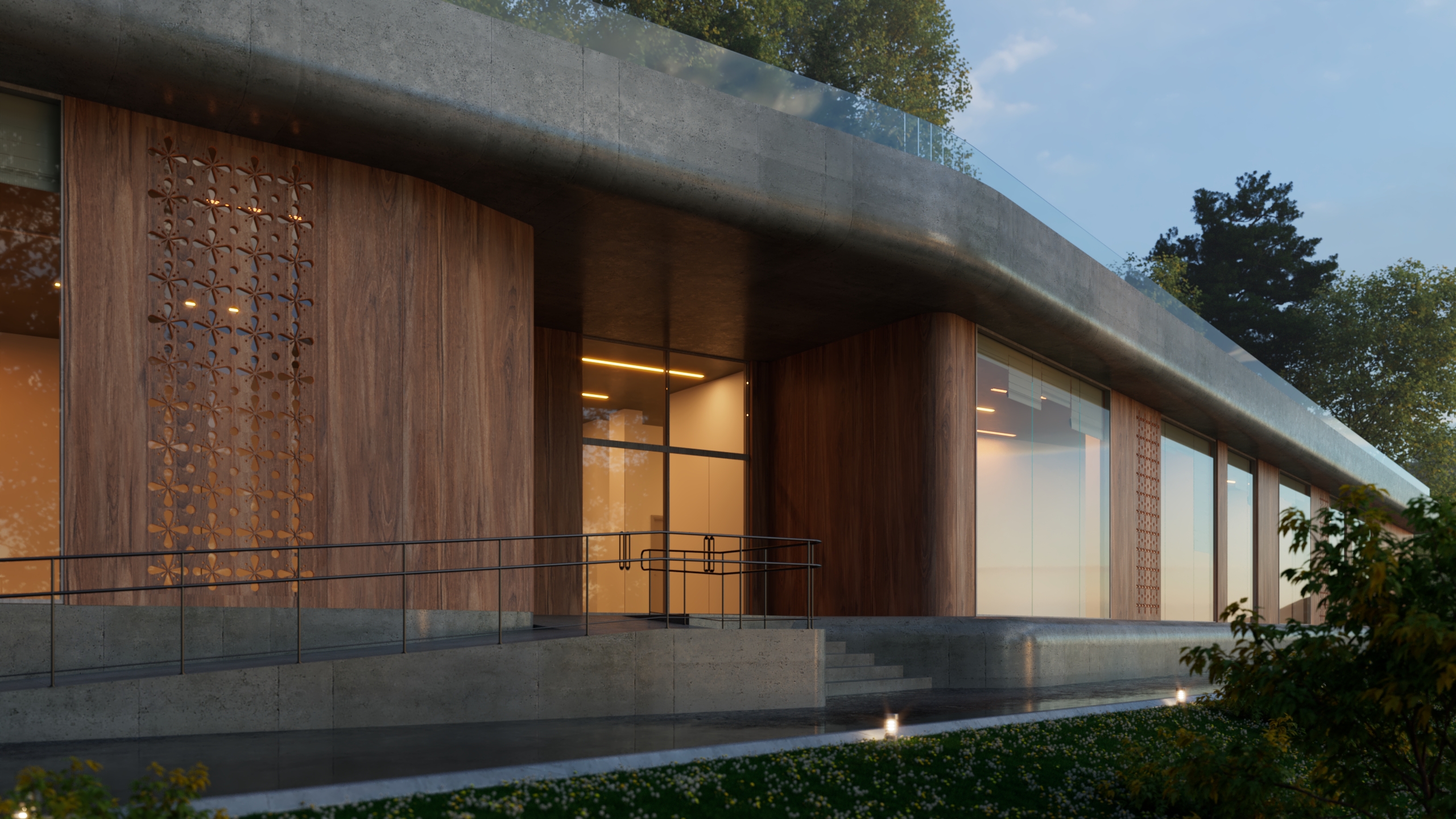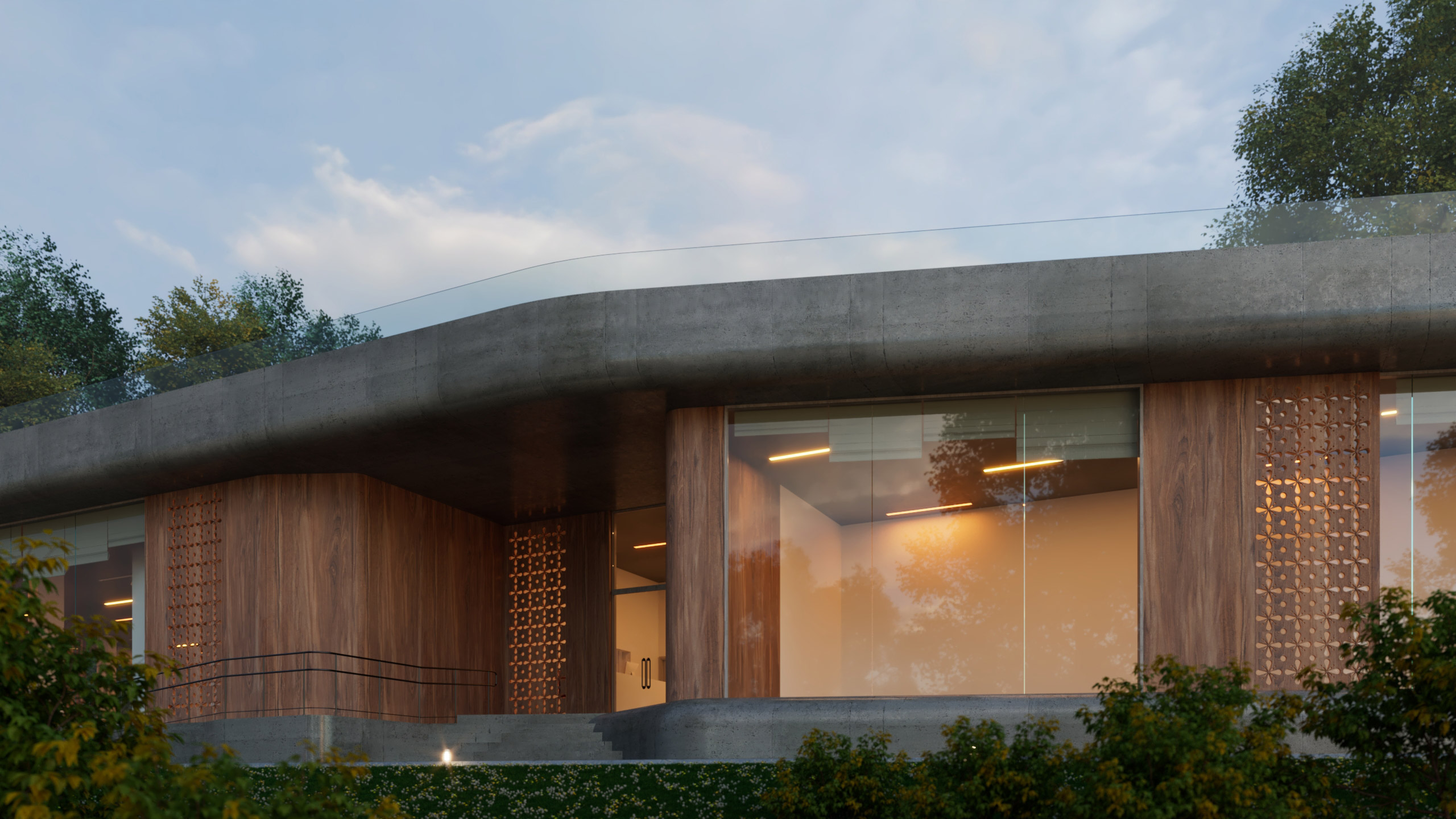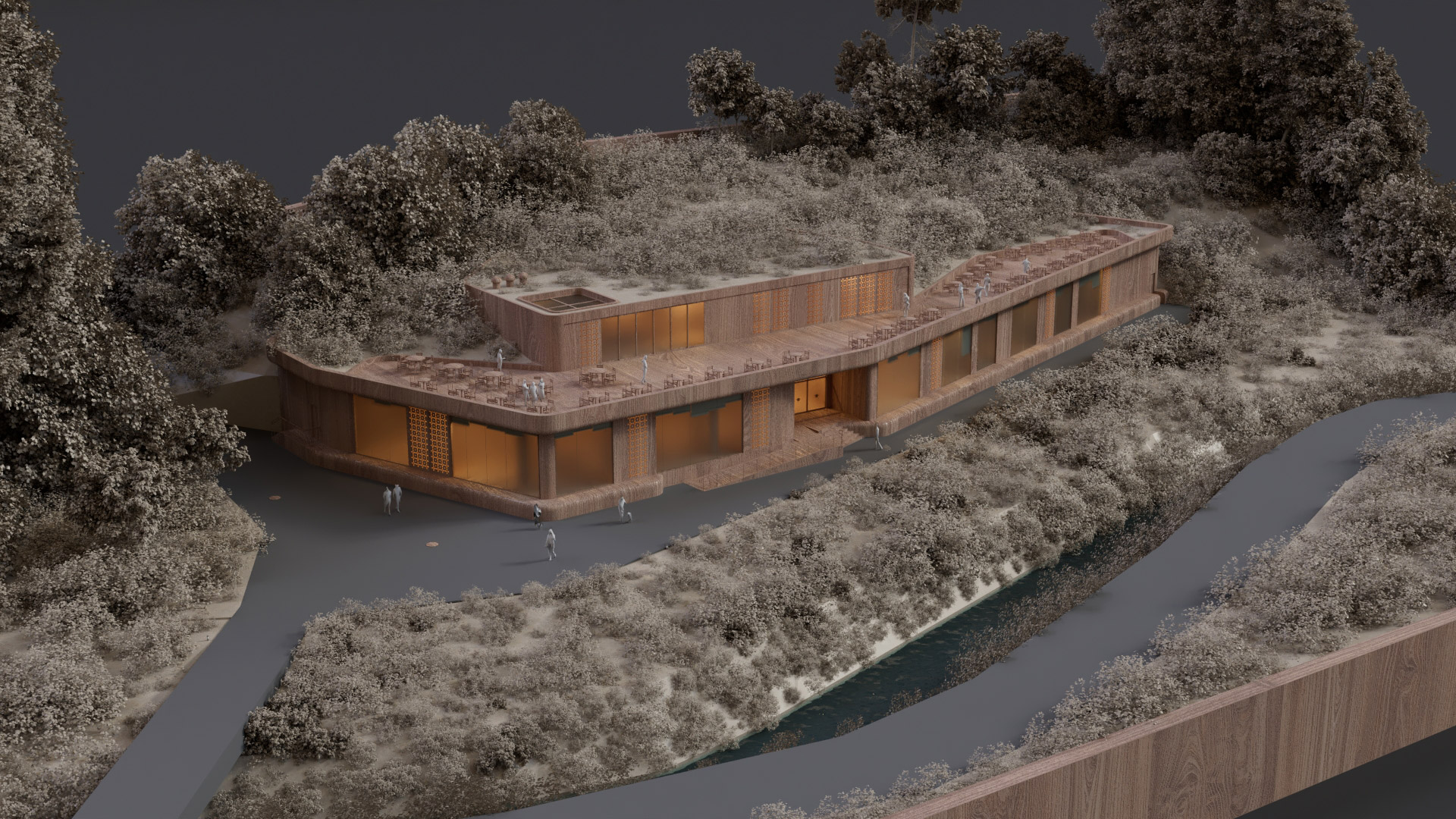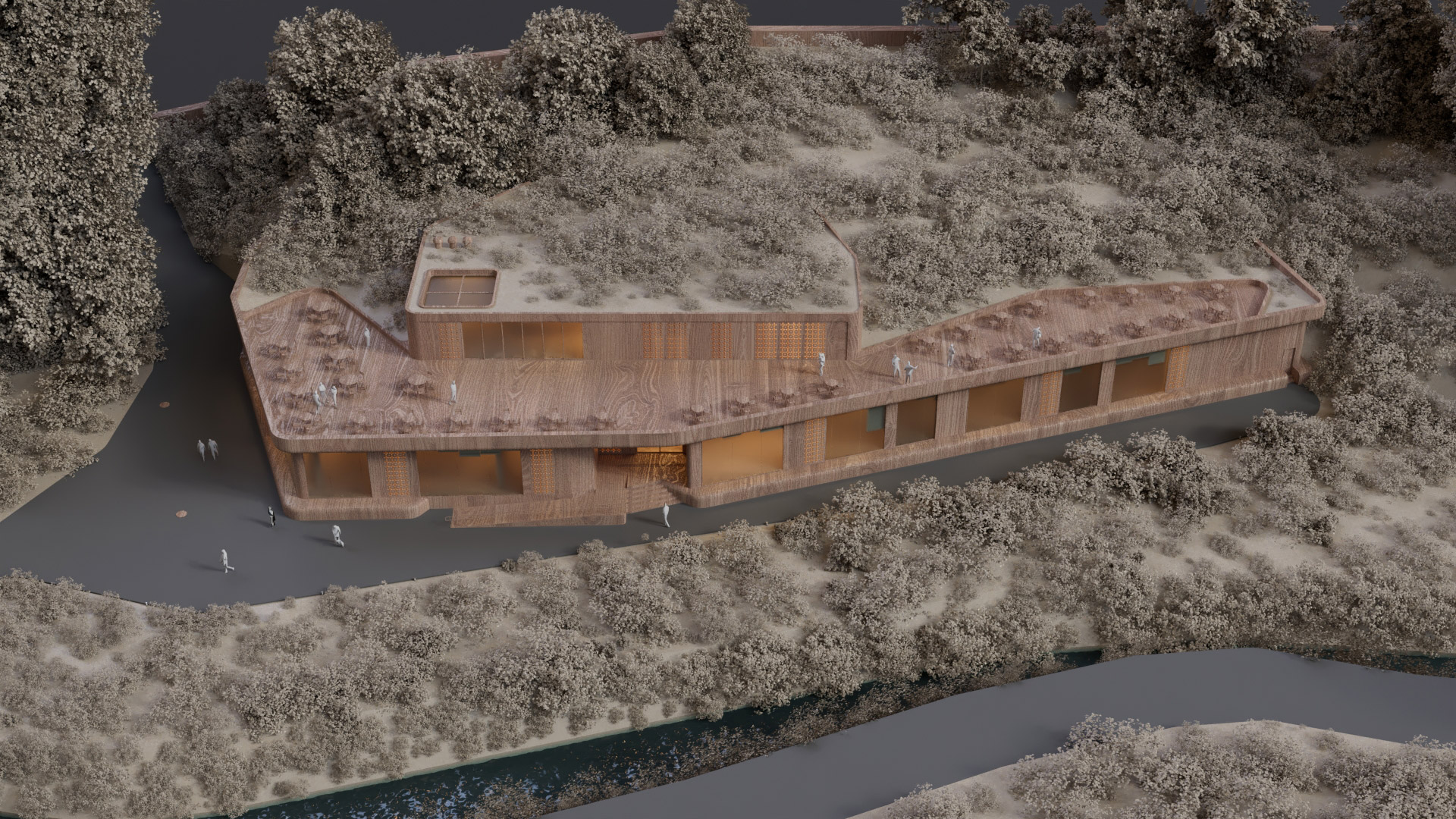Multifunctional centre
-
Typology:Culture
-
Location:a
-
Year:2021
-
Status:Competiotion
The project involves the construction of a multifunctional center at the entrance of the botanical garden. The building is two stories and structurally consists of a reinforced concrete frame, which is organically embedded in the existing rocky terrain.
On the first floor, there is an exhibition hall, conference spaces, and an administrative area. The second floor features a café and a terrace. From a planning perspective, the building is fully adapted for people with disabilities. The structure is integrated into the rocky landscape and seemingly mimics the contours of the terrain. Its color and materials are a gradient of beige and gray, allowing for a harmonious blending of the building with the surrounding area.




