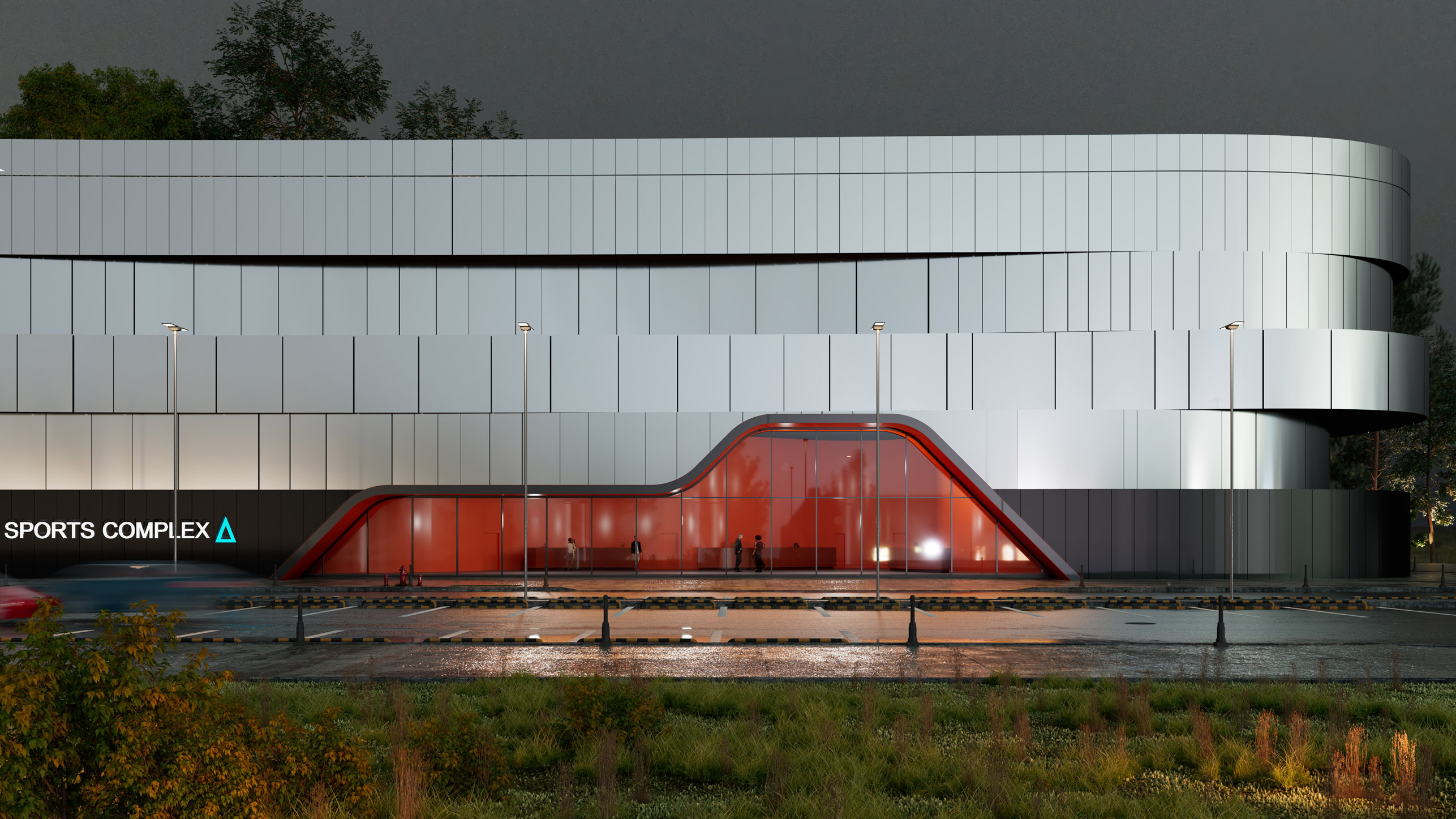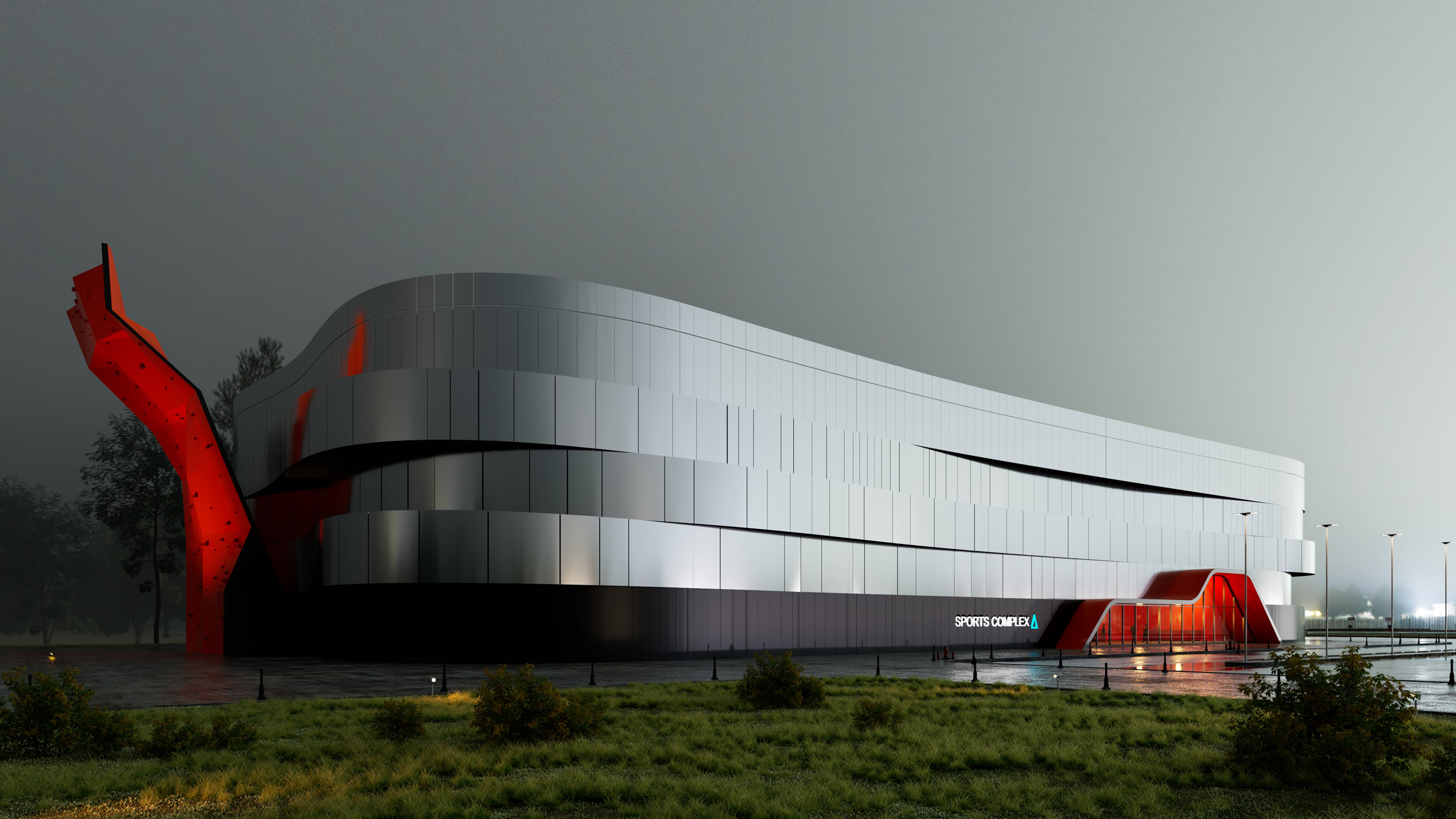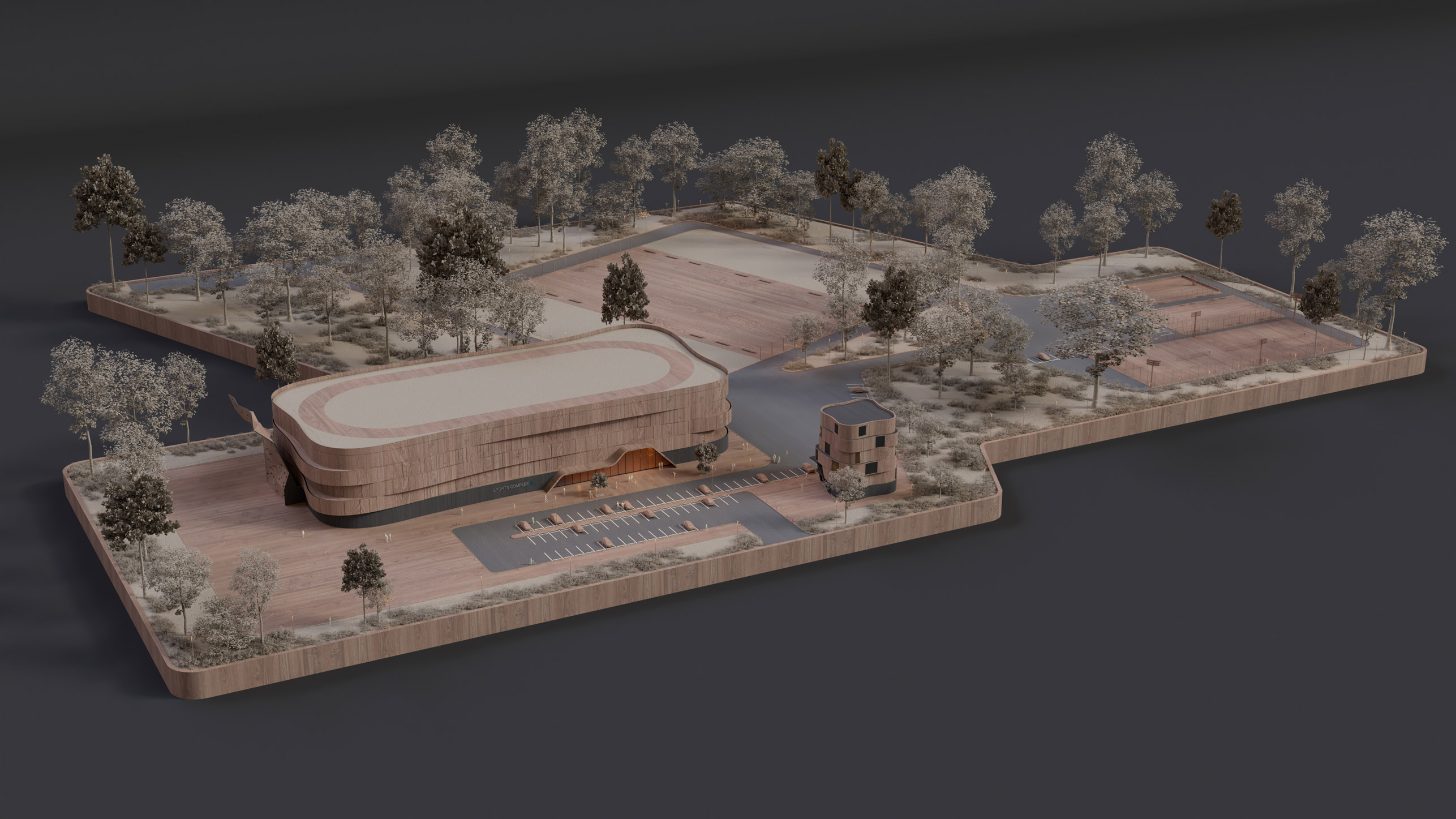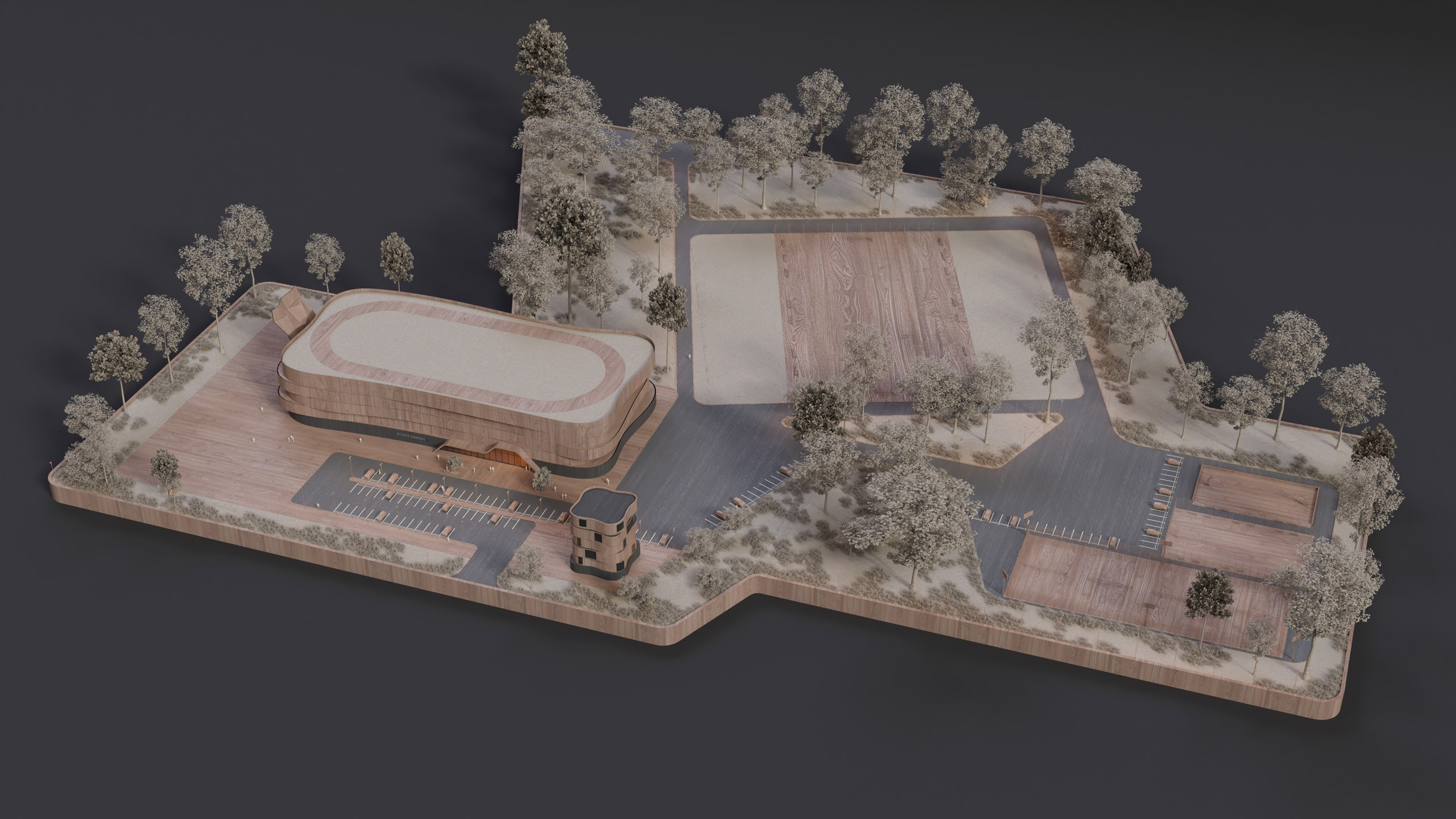Sports complex
The project envisages a multifunctional sports center which combines various sports facilities as well as a rehabilitation center, health food facilities, a hotel where athletes will be able to stay and prepare for competitions.
The gym has a green roof where you can walk without leaving the gym and a treadmill is installed on the roof.
The facades of the building are ventilated where natural air is introduced into the space, this allows the user to get the feeling of exercising in the open space inside the building. The project area includes stadiums, hotels, parking lots.
The project allows all categories of people to train, both professional athletes and amateurs.
The sports complex has three floors
First floor: reception, healthy food facility, rehabilitation center, swimming pool
Second floor: Rehabilitation space gaym, control center, conference rooms.
Third floor: wresling area, crossfit, contact sports, aerobics, fitness room, children's space, staff space, gym, reception, cafe
Roof floor: Green roof for high-intensity workouts
The total area of the sports complex is: 11 205 m2
The hotel is designed for 120 rooms
The total area is 3200 m2





