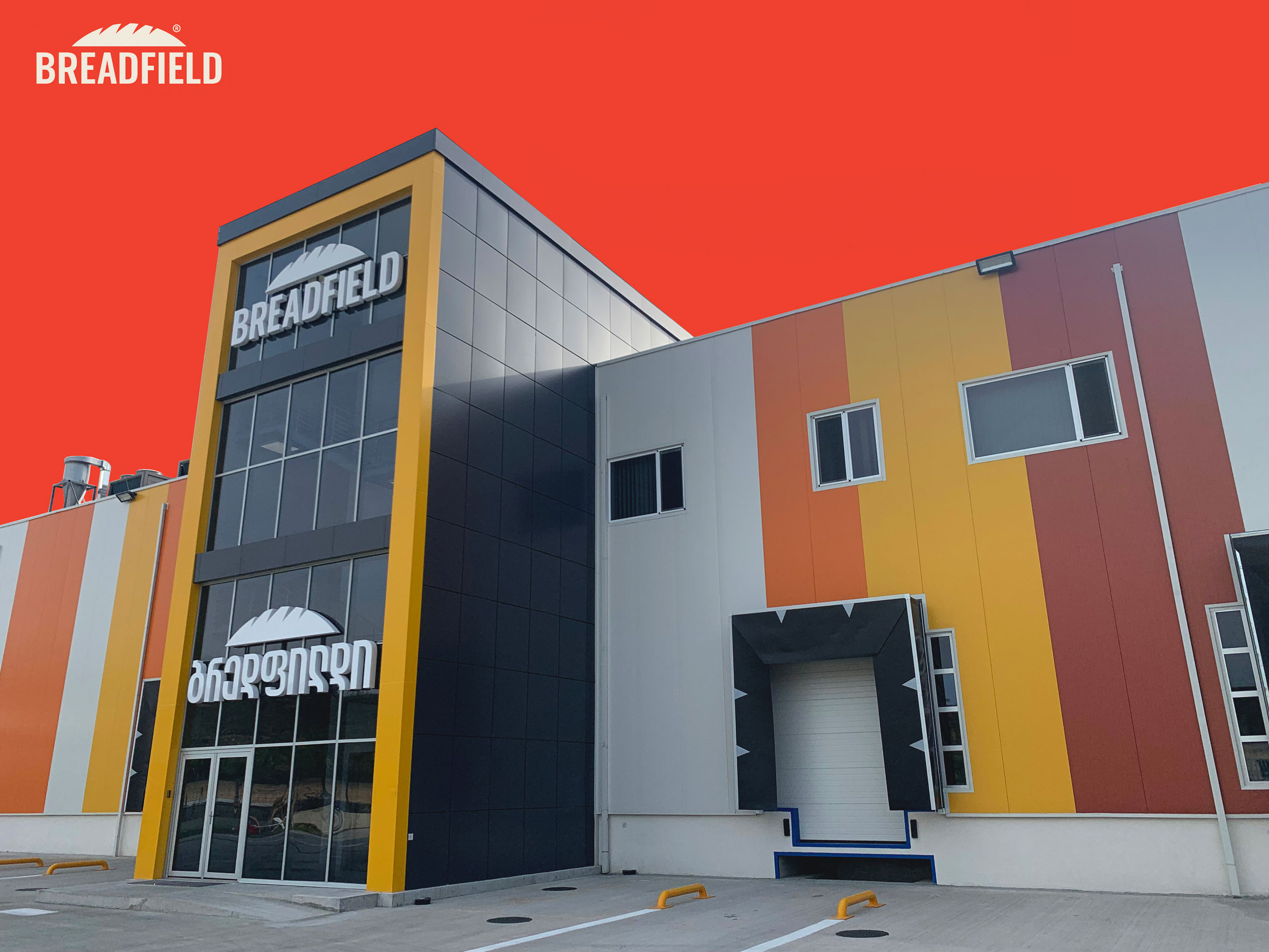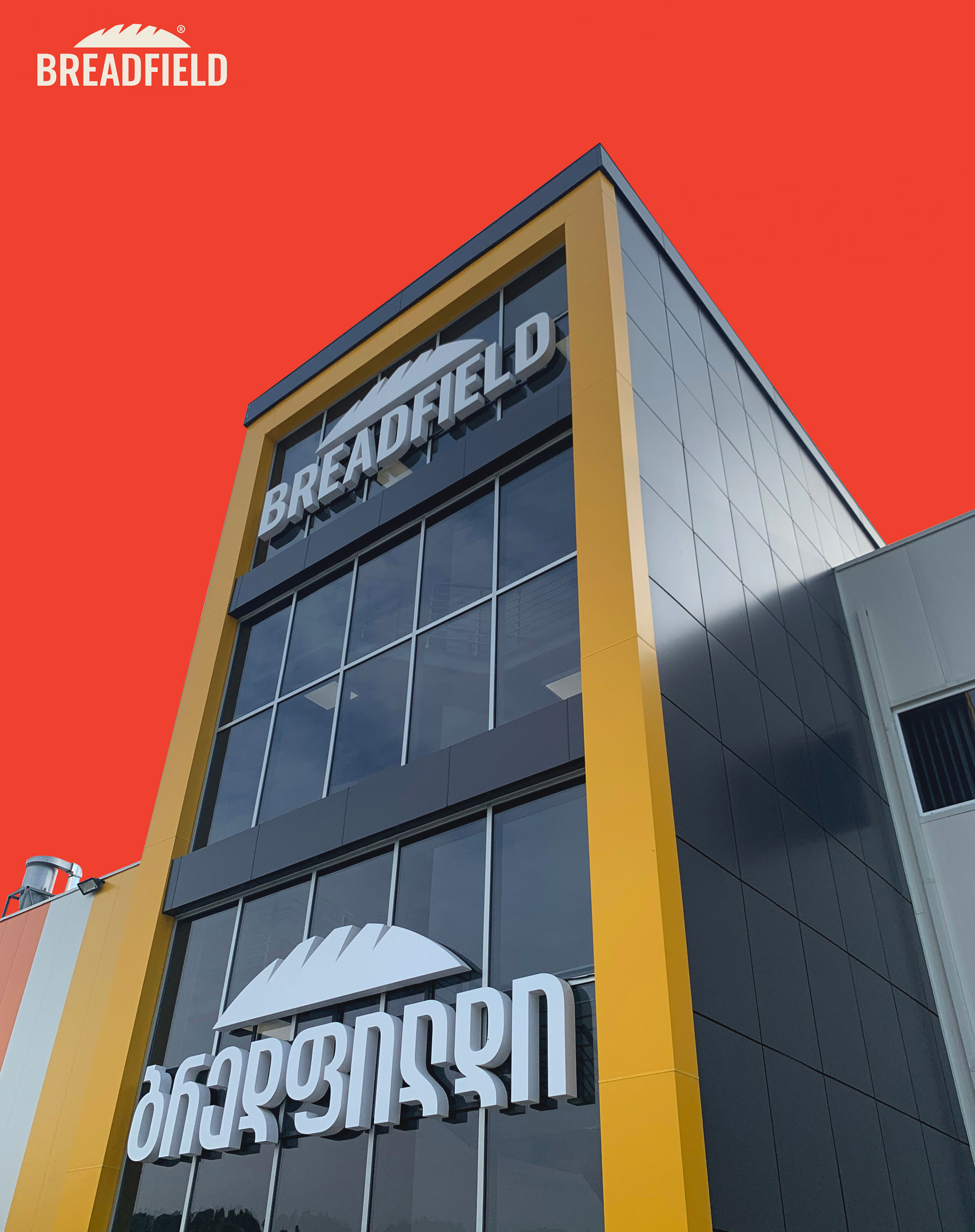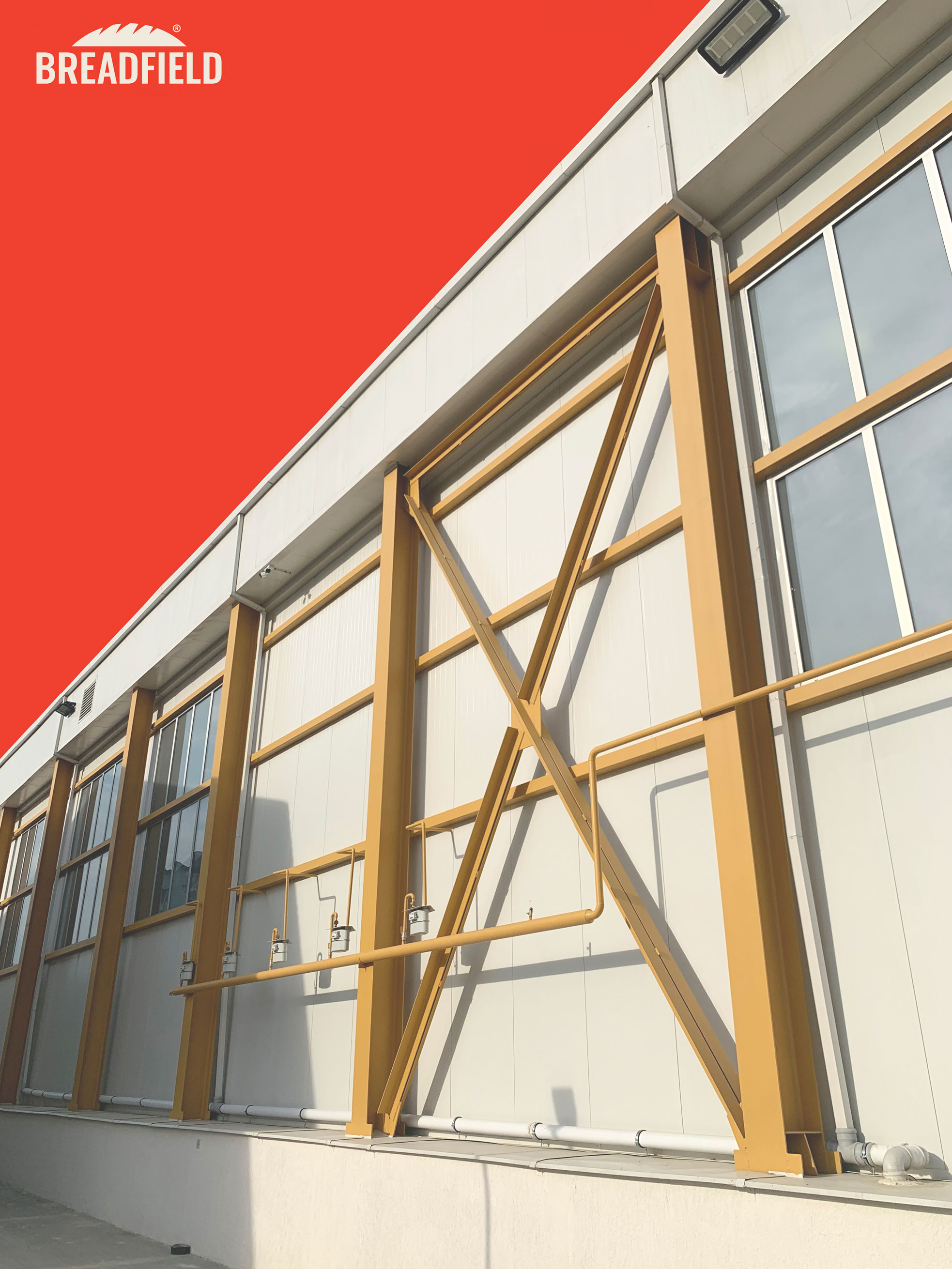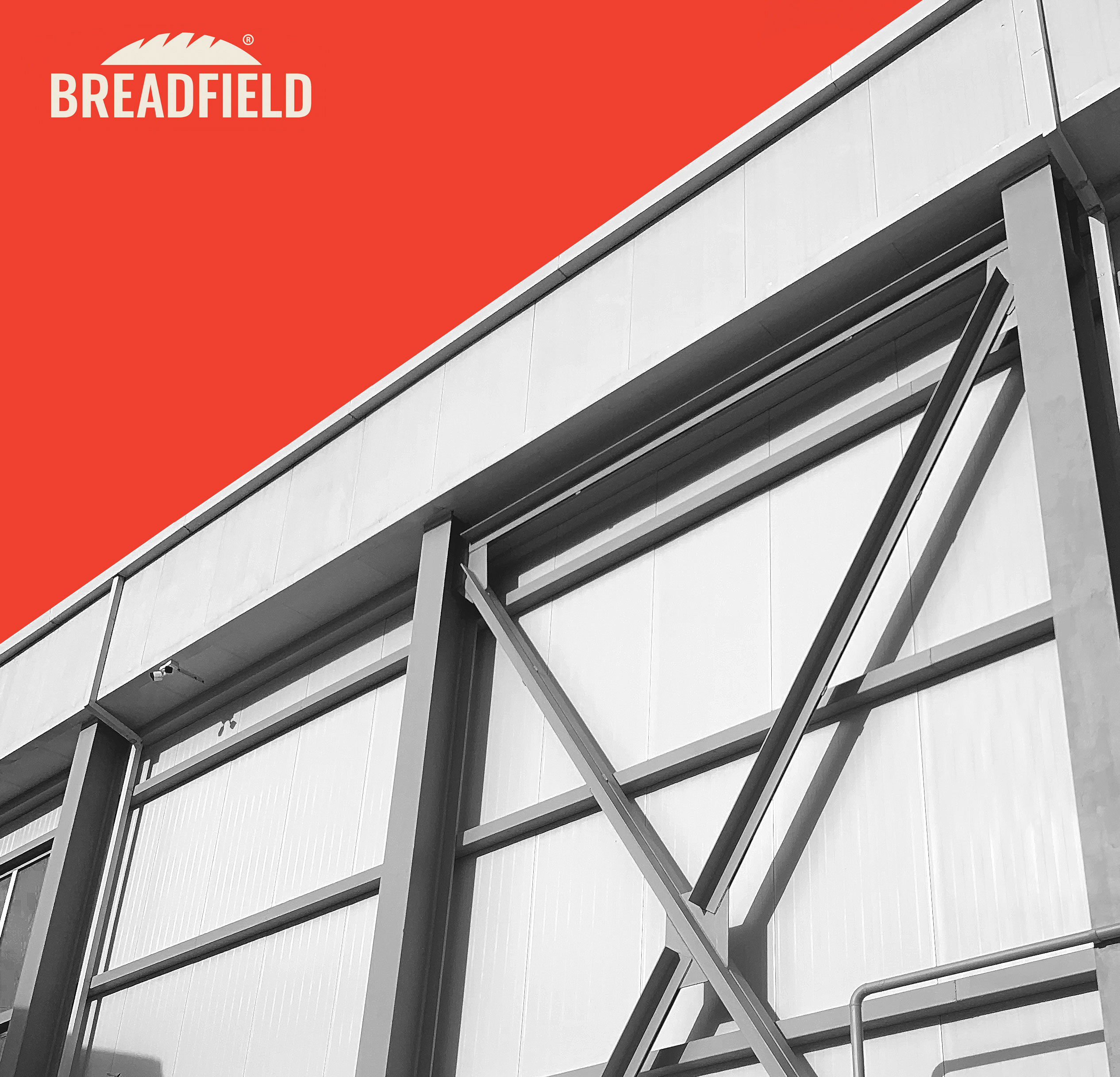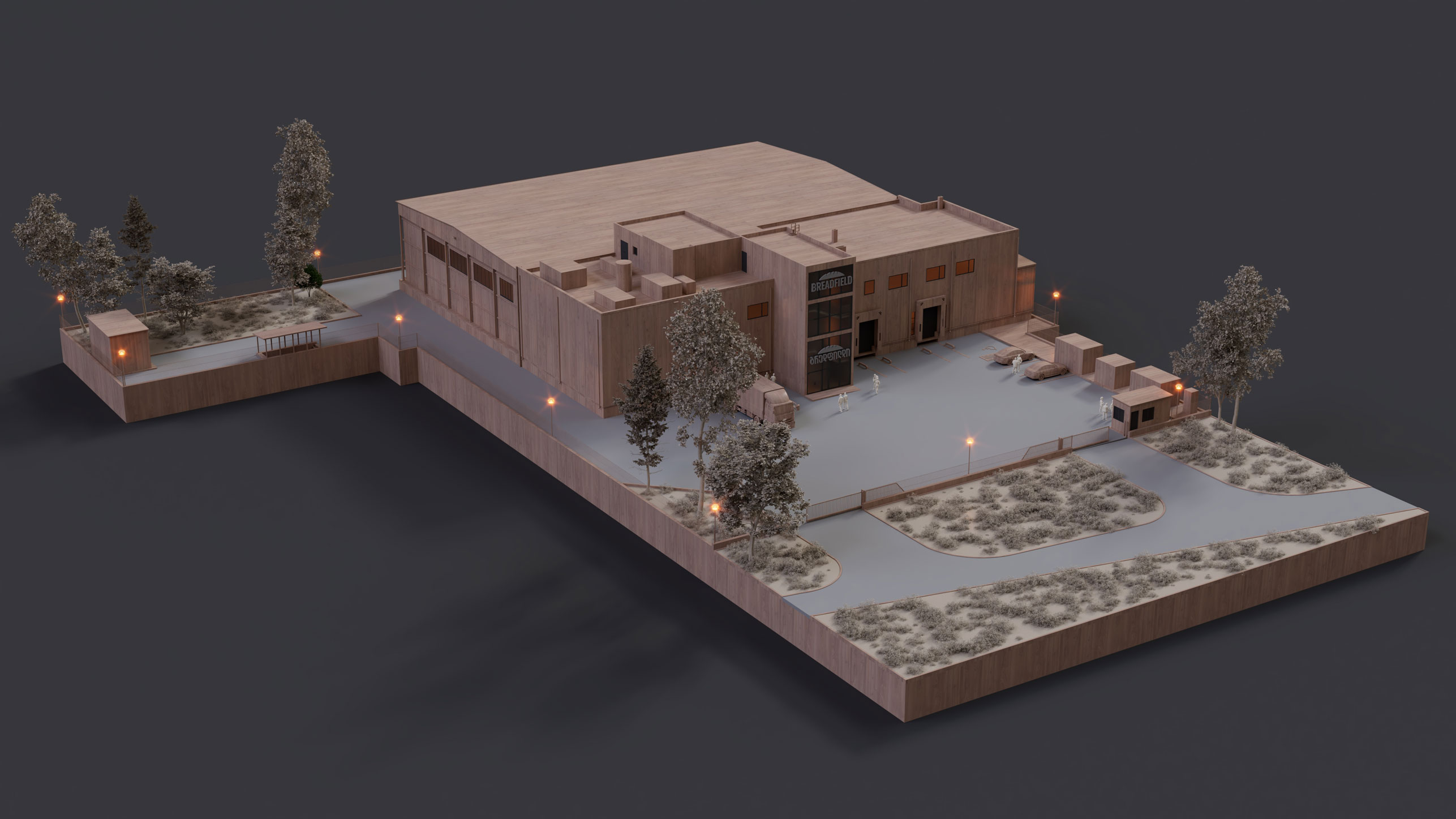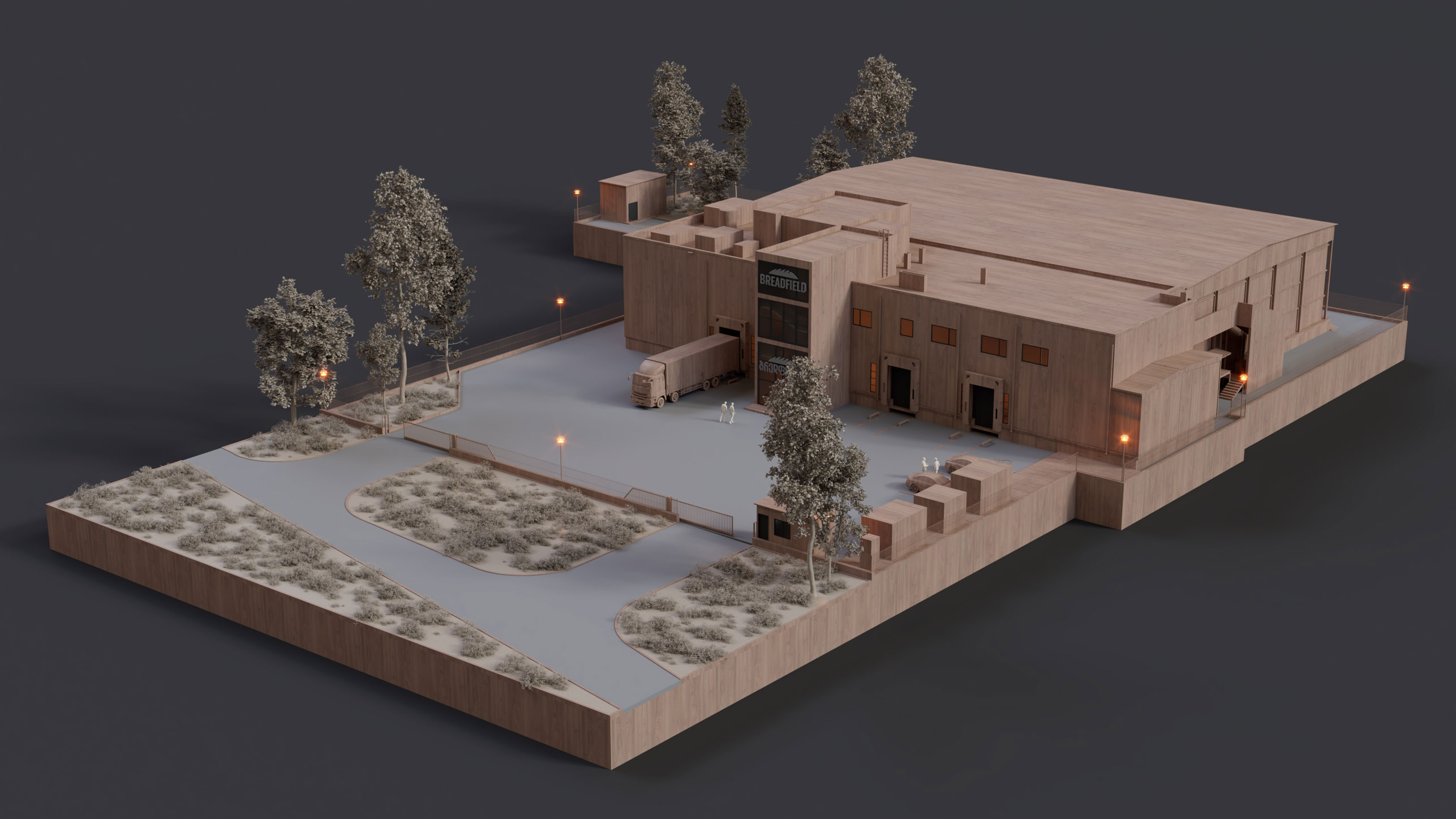McDonalds Bread factory "Breadfield"
-
Typology:Commercial
-
Location:Lilo
-
Year:2021
-
Status:Completed
The project involves the construction of the "BREADFIELD" bakery for McDonald's. The building has been designed according to McDonald's standards. It is a three-story structure made of a blend of reinforced concrete and metal constructions, with a total height of 12.50 meters. The main part of the building is clad in sandwich panels.
From an architectural point of view, the building is quite distinctive as the primary metal structure has been partially extended to the façade in order to maximize the utilization of the interior space.
In terms of zoning, the building is divided into three parts: the production area, the administrative section, and the visitor center. From a planning perspective, all spaces are adapted for individuals with disabilities.
The territory allows for the efficient movement of trucks, both for supplies and for service personnel and administration. All standards are met. Additionally, there is an underground water reservoir located on the grounds, which is covered with greenery.

