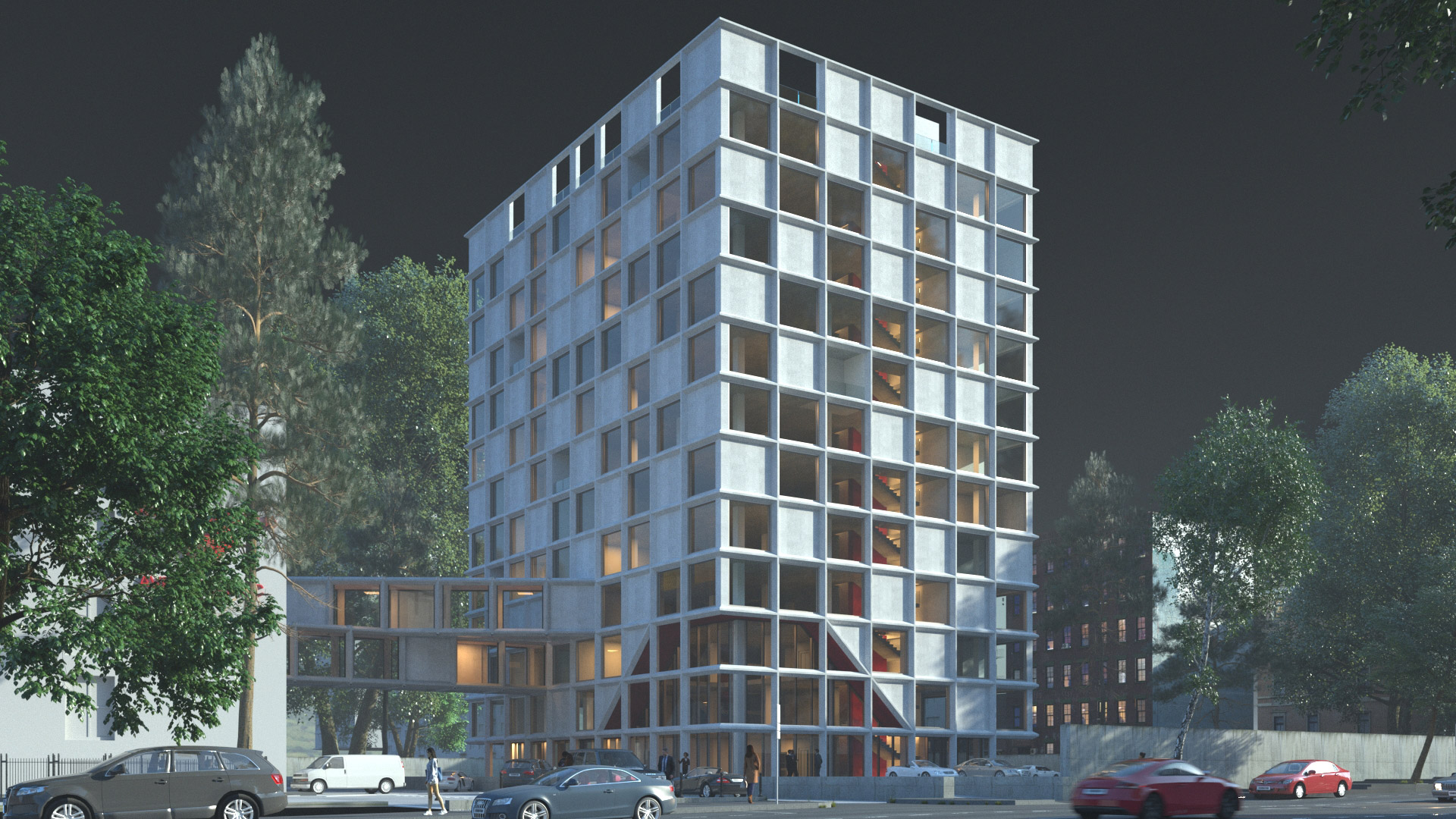Aversi clinic
-
Typology:Commercial
-
Location:vazha-pshavela ave.
-
Year:2018
-
Status:concept design
The project is connected to the old building by bridges. Based on the function of the project, we decided to connect the visual side of the building and the internal functional zoning as much as possible, thus getting a facade where any module can be moved according to plans and natural lighting can be manipulated in any space.

